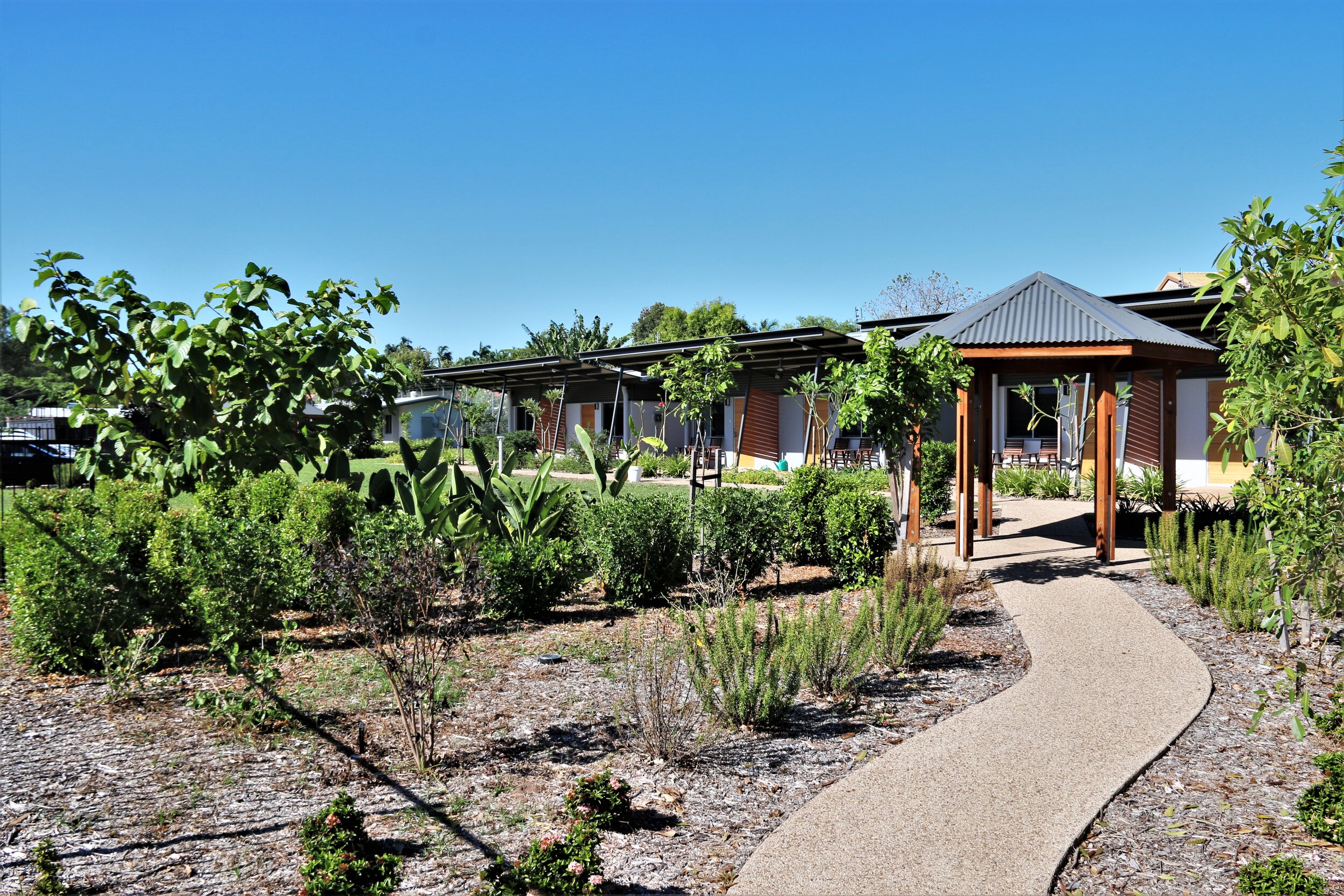TOP END HOUSE TEAMHEALTH, NT
Top End House is a residential, non-clinical, mental health facility and has been designed for the rehabilitation and transition of patients returning from a clinical hospital stay to the community. Bennett Architecture were engaged for full architectural services including assisting the client with raising government grants. The facility consists of administration areas, communal areas and the residential buildings rotated around a central garden.
Central garden spaces were designed with different zones for private contemplation, exercise and group activities. There is an edible garden for residents to grow their own produce and a large gazebo which provides a focal point and an area to congregate for a barbeque or other activities. Plants have been selected to be low ground cover or taller shade trees with little intermediate growth so that there is still good visibility to most areas of the site.




